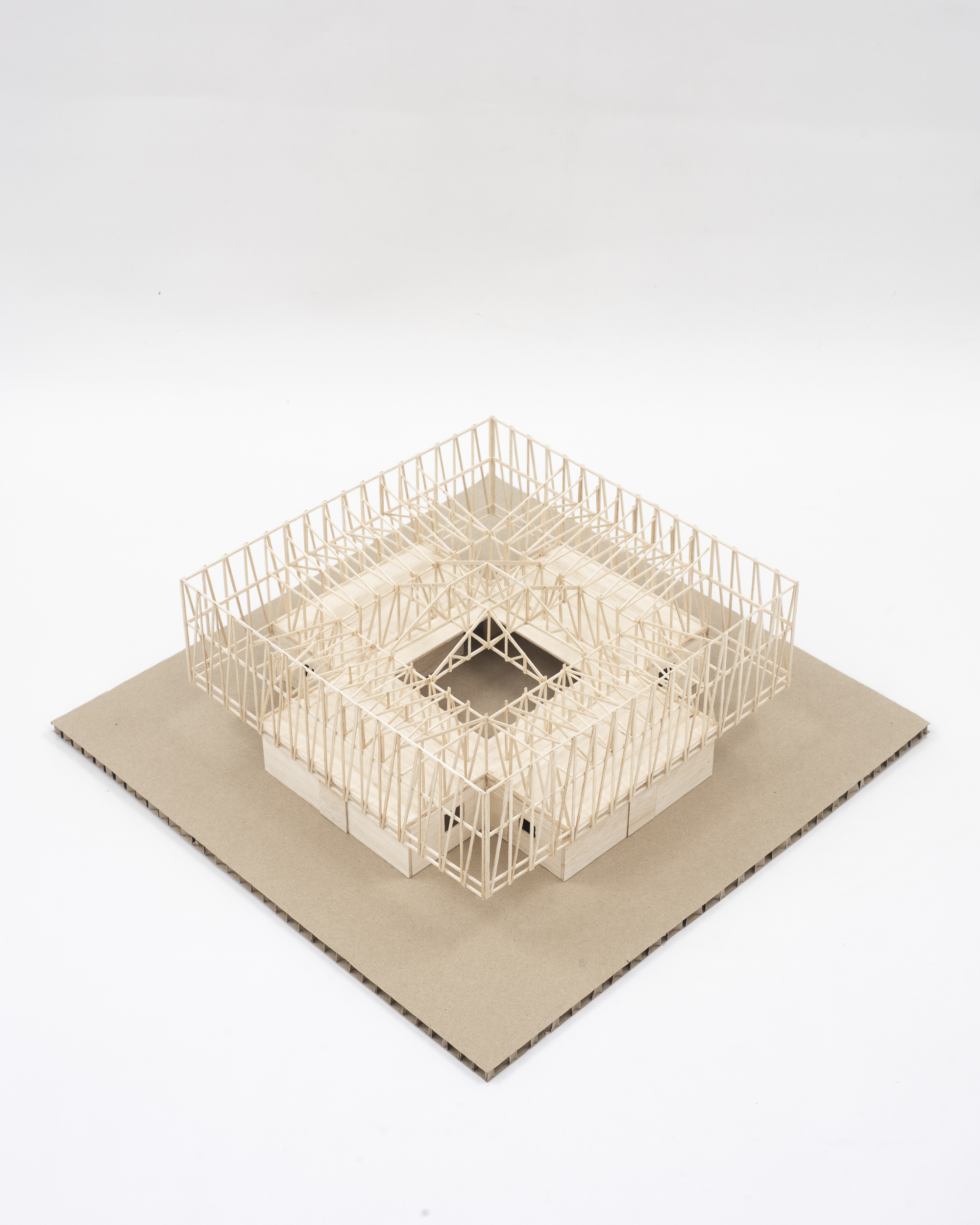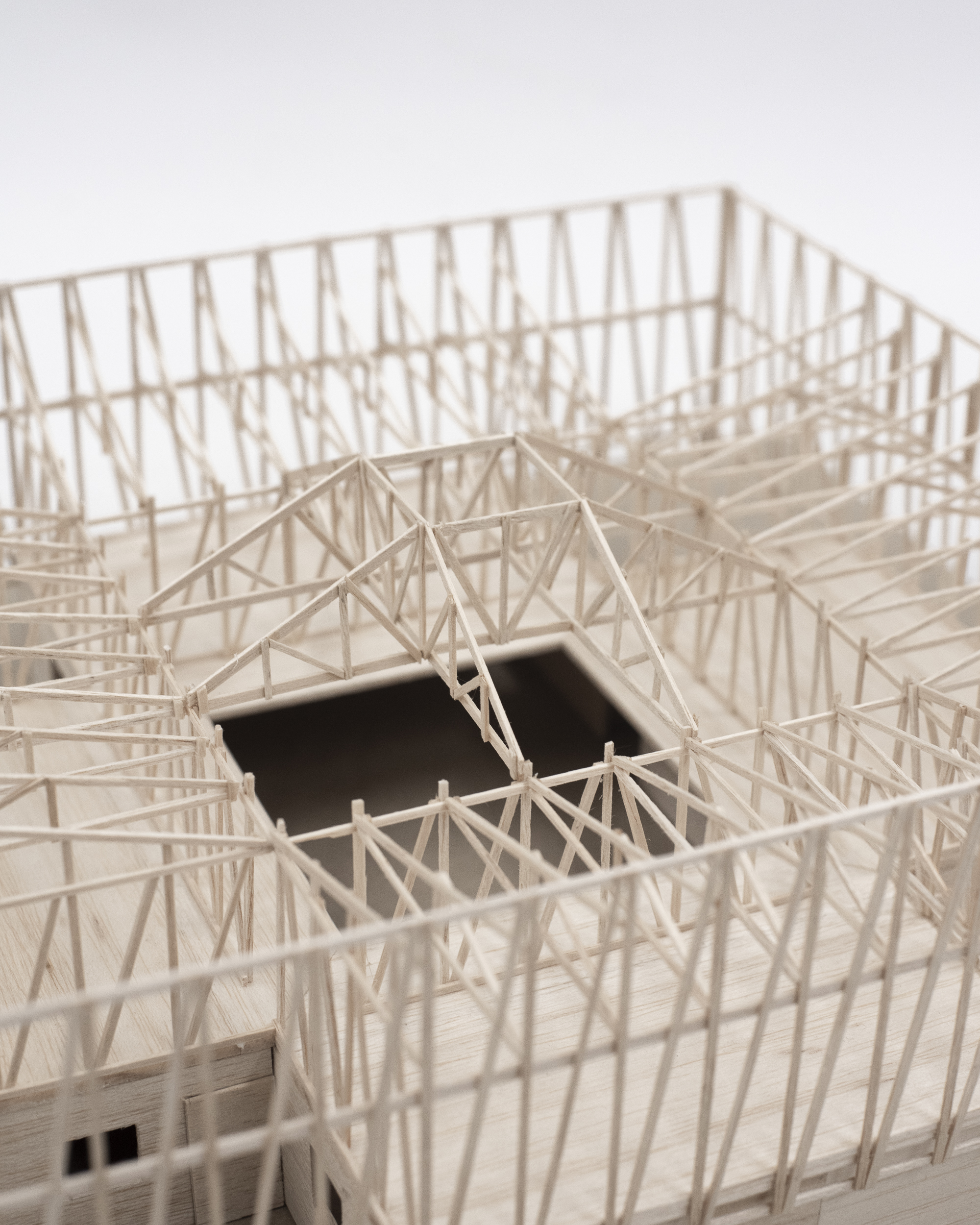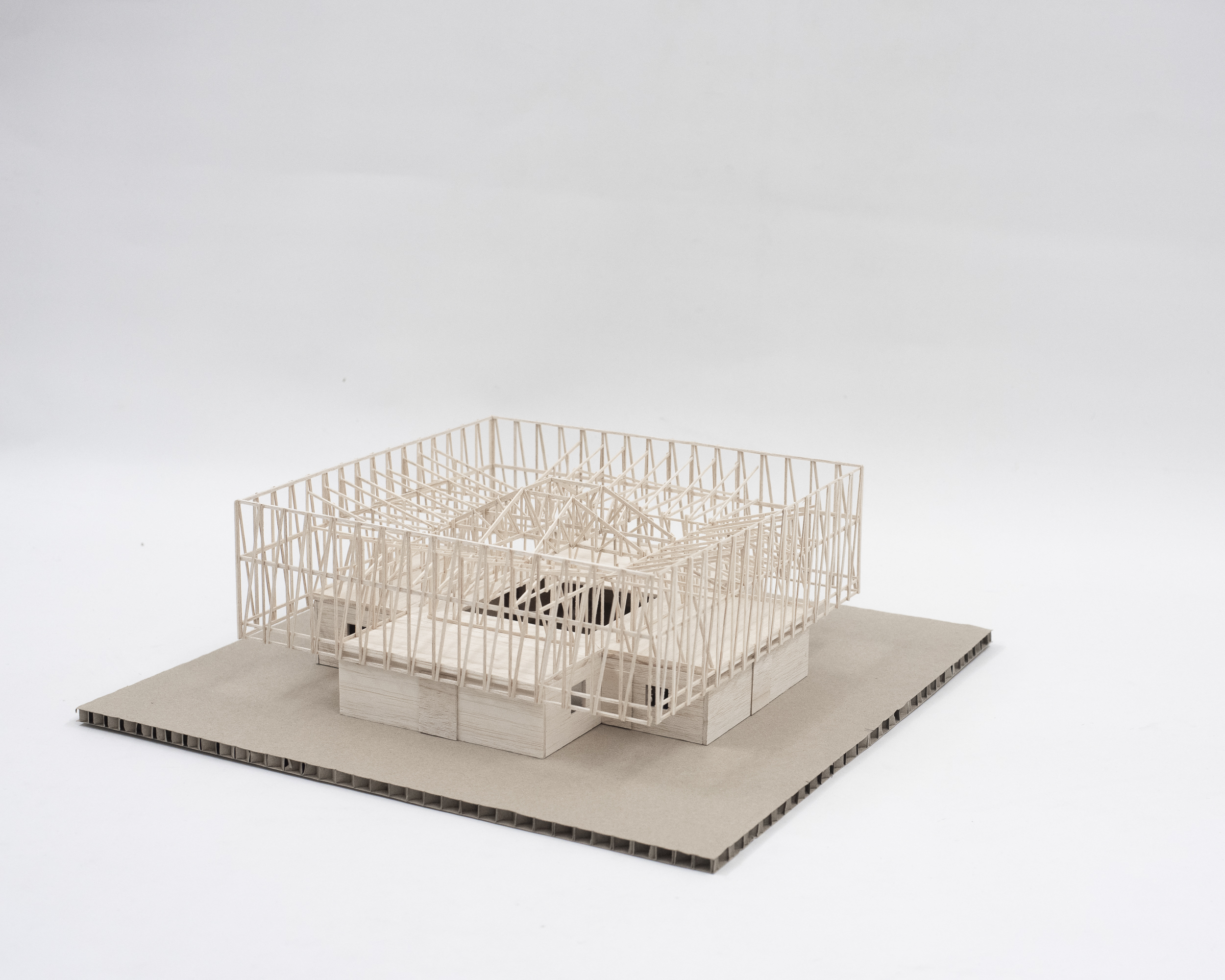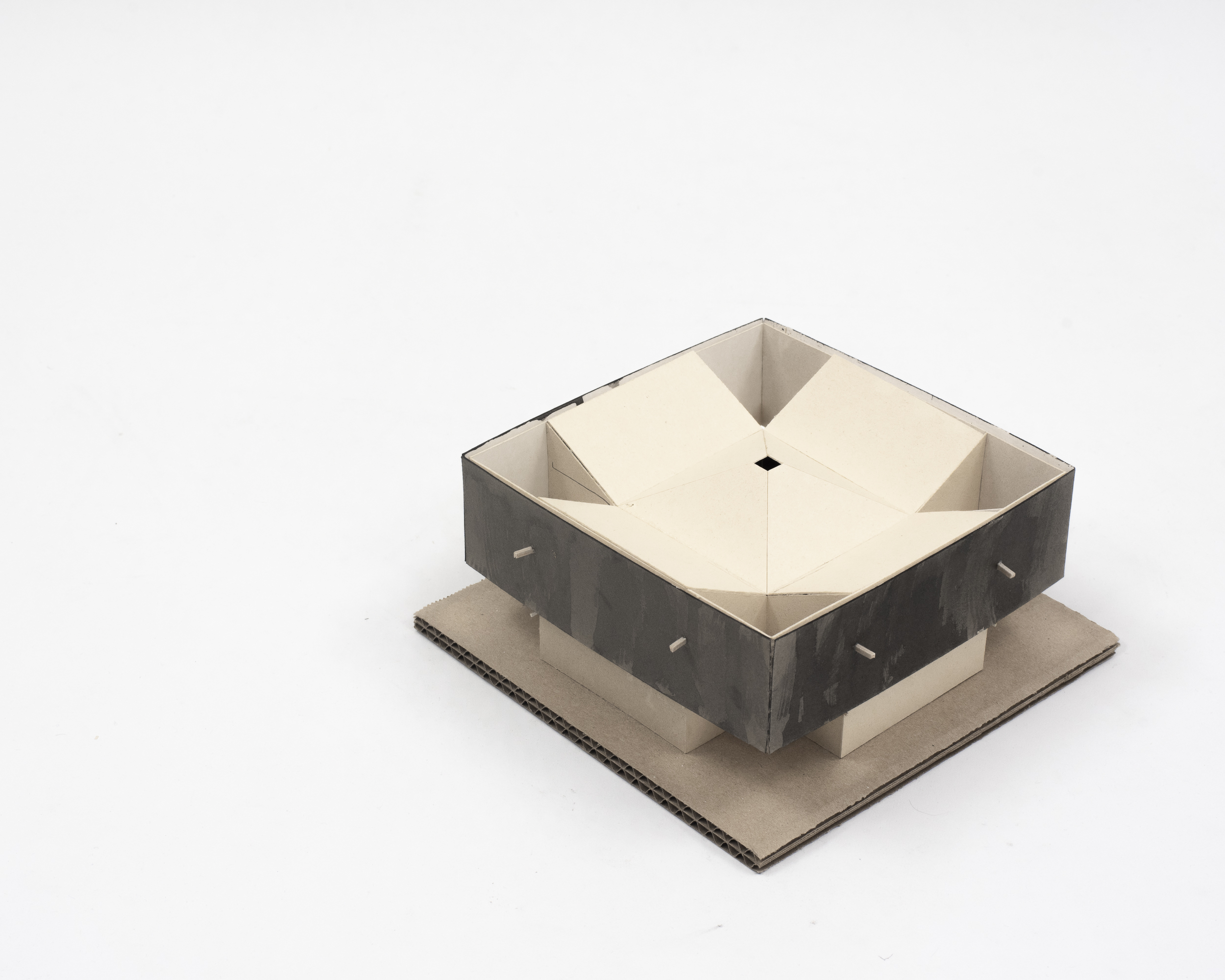El Tangue dairy farm
Architecture
2021
Coquimbo, Chile





This goat dairy is located on a 100-year-old farm. The simplicity of the geometry of the project seeks not to compete with the original heritage buildings. On the ground floor a cross-shaped floor plan houses the production line. The first floor houses administrative offices and multi-purpose rooms for the community. A light, square-shaped straw cladding encloses the entire building, turning it into a large lamp that expresses both the materiality and the construction system of the traditional buildings.
In association to Iván Bravo Architects
Year
Location
Collaborator
2021
Coquimbo, Chile
Pilar Mayo